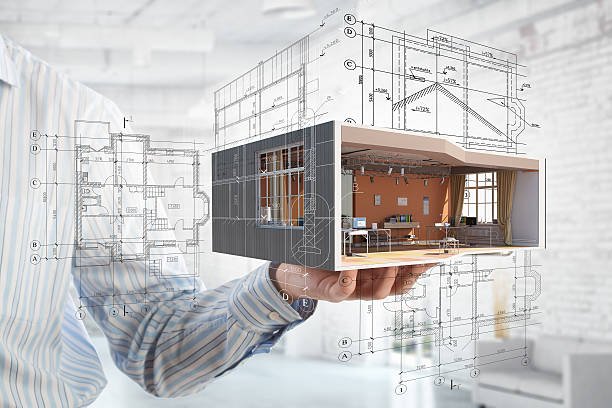
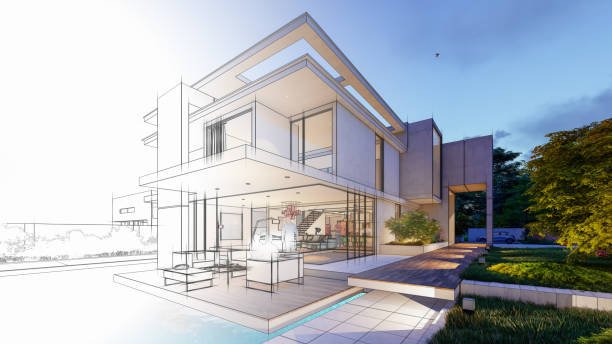
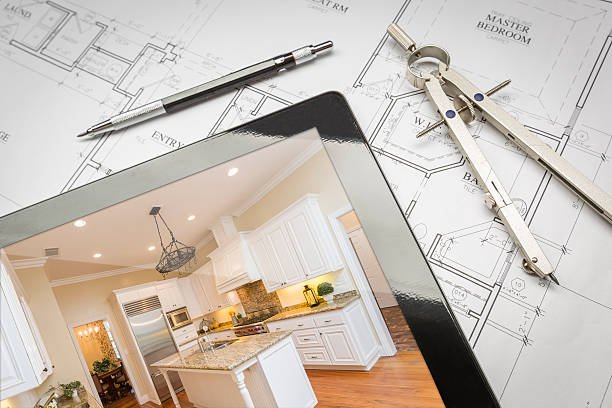
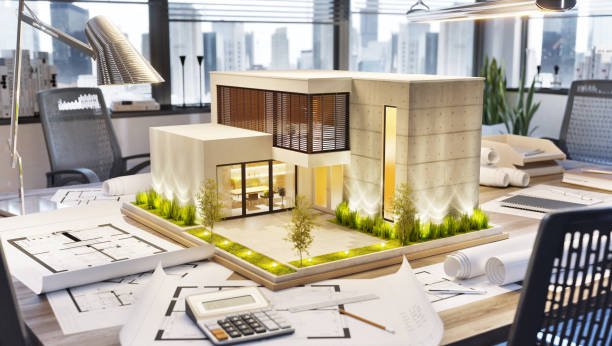
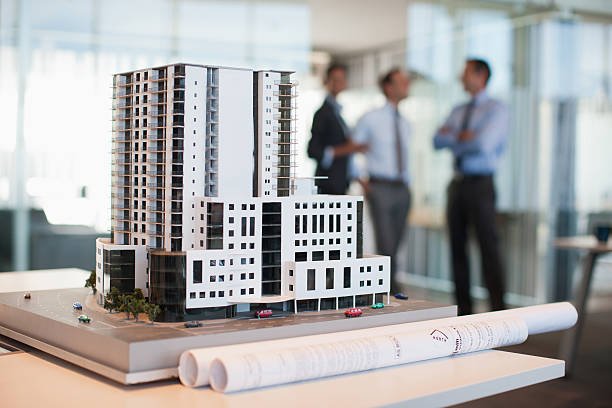
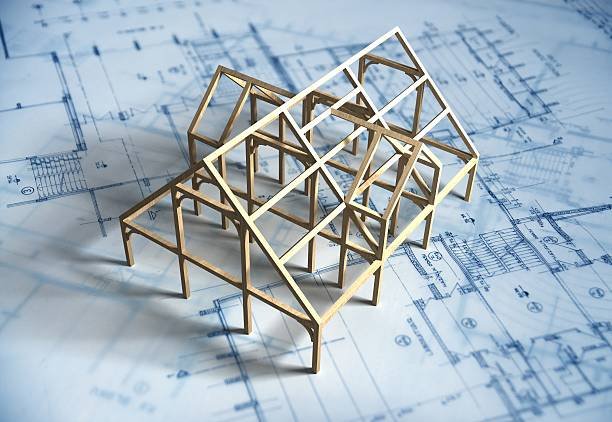
Descriptions
Landmark Consultants (Pvt) Ltd provides comprehensive architectural services that seamlessly blend innovative design with practical functionality. Our team of experienced architects collaborates closely with clients to create bespoke designs that meet their specific needs and visions. We cater to a diverse range of projects, including residential, commercial, and institutional buildings, ensuring each project is approached with a fresh perspective and meticulous attention to detail.
Features:
-
Concept to Completion: We manage every phase of the architectural process, from initial concept sketches and detailed blueprints to construction oversight and final inspections. Our comprehensive approach ensures consistency, quality, and attention to detail throughout the project lifecycle. We are dedicated to delivering projects that not only meet but exceed client expectations.
-
Feasibility Studies: We conduct detailed feasibility studies to assess the viability of proposed projects, including site analysis, financial projections, and regulatory requirements. This ensures that projects are not only feasible but also optimized for success from the outset.
-
Master Planning: Our master planning services help in the strategic development of large sites, ensuring cohesive and sustainable growth. We create comprehensive plans that integrate infrastructure, land use, and environmental considerations.
-
Adaptive Reuse: We specialize in adaptive reuse, transforming existing structures into functional and modern spaces while preserving their historical and architectural significance. This sustainable approach breathes new life into old buildings, making them relevant for contemporary use.
-
Building Information Modeling (BIM): We utilize advanced BIM technology to create detailed and accurate digital representations of buildings. This facilitates better planning, design, and construction processes, enhancing collaboration and reducing errors.
-
Post-occupancy Evaluation: We conduct post-occupancy evaluations to assess the performance of buildings after they are occupied. This helps us gather valuable feedback and make necessary adjustments to improve functionality and user satisfaction.
Other Services
Architecture
Interior Design
Project Management
Landscape Design
Construction Management
Need more help?
Ready to transform your vision into reality? Whether you’re planning a new project or seeking innovative solutions for an existing space, Landmark Consultants (Pvt) Ltd is here to help.
Head Office: 042-35878387-9
Branch Office: 051-8740141-2
Our Architecture Service
Our architectural services are designed to create environments that inspire and uplift. We believe that good architecture should enhance the quality of life, foster community, and promote sustainability. From the initial concept to the final construction, we are dedicated to delivering projects that are not only visually stunning but also practical, efficient, and environmentally responsible.

Custom Design Solutions
Our custom design solutions are tailored to meet the specific needs, preferences, and lifestyle of each client. We begin with an in-depth consultation to understand the client’s vision, goals, and budget, ensuring that the final design is a true reflection of their aspirations.
Sustainable Design Practices
We prioritize sustainability in all our designs by incorporating eco-friendly materials, energy-efficient systems, and sustainable building practices. This not only reduces the environmental impact but also enhances the long-term efficiency and value of the buildings.
3D Visualization and Modeling
Our advanced 3D visualization and modeling tools allow clients to see realistic renderings of their projects before construction begins. This helps in making informed decisions and adjustments to the design, ensuring the final outcome meets their expectations.
Regulatory Compliance
We ensure all our designs adhere to local building codes, zoning laws, and safety regulations. This compliance is crucial for the smooth approval and execution of projects, avoiding potential legal and administrative hurdles.